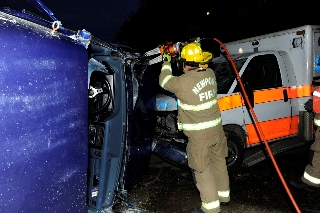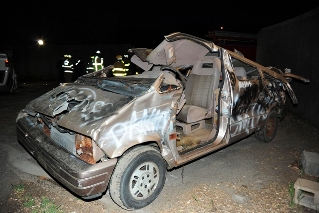Contacts
| Emergency | 911 |
| Non-Emergency Dispatch | 541.265.4231 |
| Main Station 245 NW 10th, Newport, OR 97365 |
541.265.9461 |
| Chief Rob Murphy | 541.265.9461 |
| Asst.Chief Tom Sakaris | 541.265.9461 |
| Fire Prevention | 541.265.9461 |
| Emergency Preparedness - Del Lockwood | 541.265.5332 |
| Fax | 541.265.9463 |
Rural Fire Protection District
The Rural Fire Board meets each second Thursday of the month
Burn Permits
Frequently Asked Questions
What do I do with my old, expired flares?
What do I need to do to burn yard debris?
Does the fire department take old cell phones?
What do I do with my expired batteries?
Can I have a bonfire on the beach?
Can we set off Lanterns or Luminaries off the cliffs of the beach?
Links
Central Oregon Coast Training Officer Association
DOGAMI/Oregon Tsunami Information
Lincoln County Emergency Management
Lincoln County Senior & Disabled Services
Training Facility
Newport Fire’s Training Facility sits on a 3-acre parcel that used to be a waste water treatment facility. The facility consists of a tower, drafting pit and vehicle extrication area.
The Training Tower is a 4 story structure that contains a Class-A burn room, two rappelling stations, sprinkler/standpipe training rooms, roof prop and a below grade (basement) room. The tower is also equipped with an on-site smoke generator so that any or all of the tower can be filled with smoke for training purposes, such as search and rescue. The tower also has a single story and multi-story built-in roof props.
The drafting pit capacity is approximately 60,000 gallons and is used for pump testing along with pumper operator and drafting operations training.
The vehicle extrication area, nick named “Thunderdome” is an above ground containment area utilized for vehicle extrication and stabilization.
Future plans for the Training Facility include building an indoor multipurpose training building with a built in classroom and further paving for Truck Operations Training.




